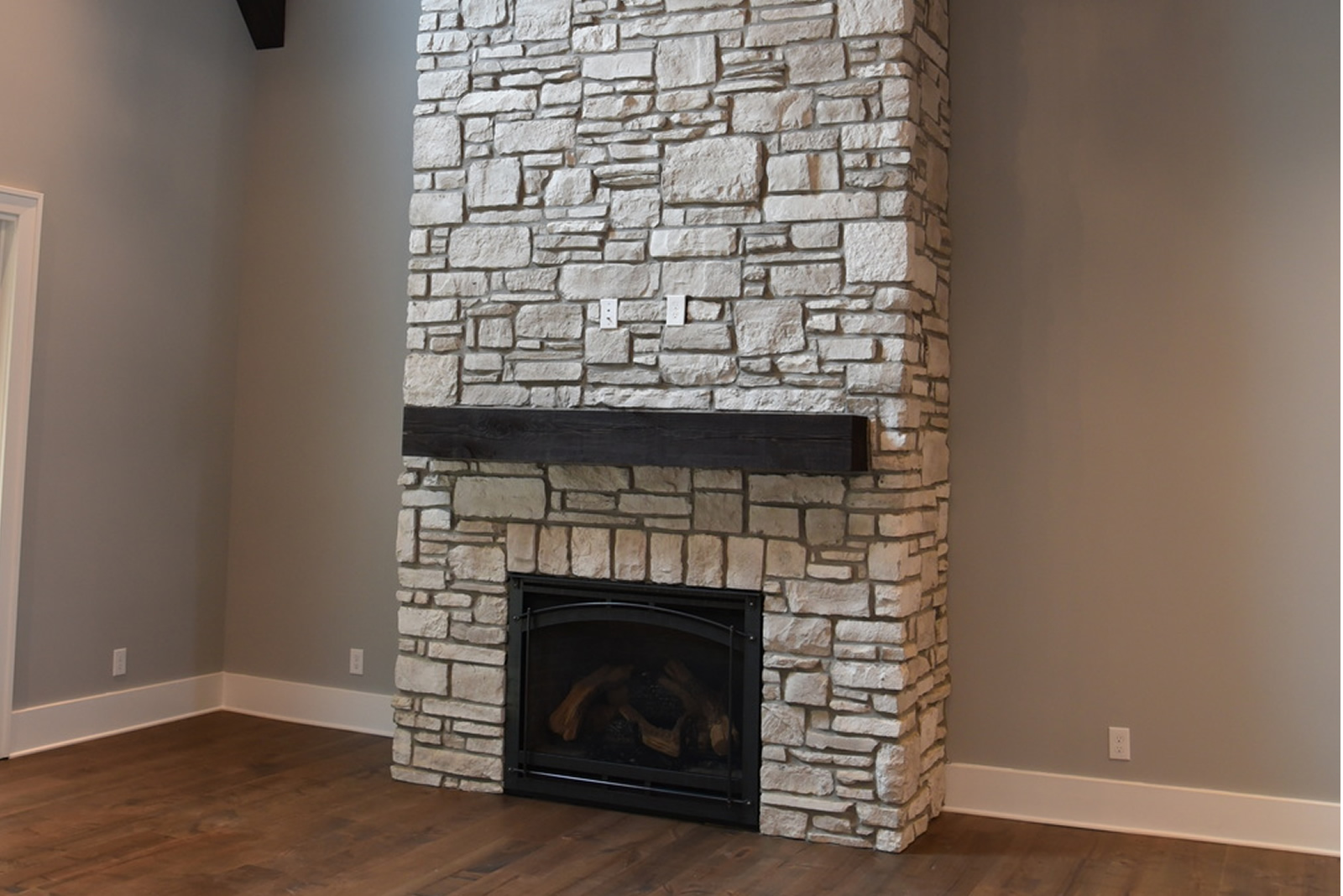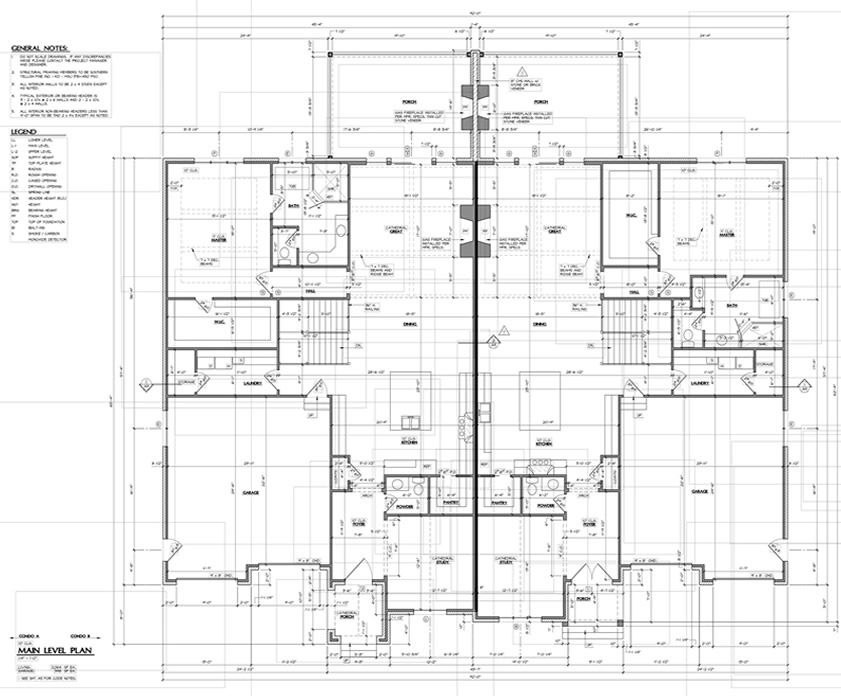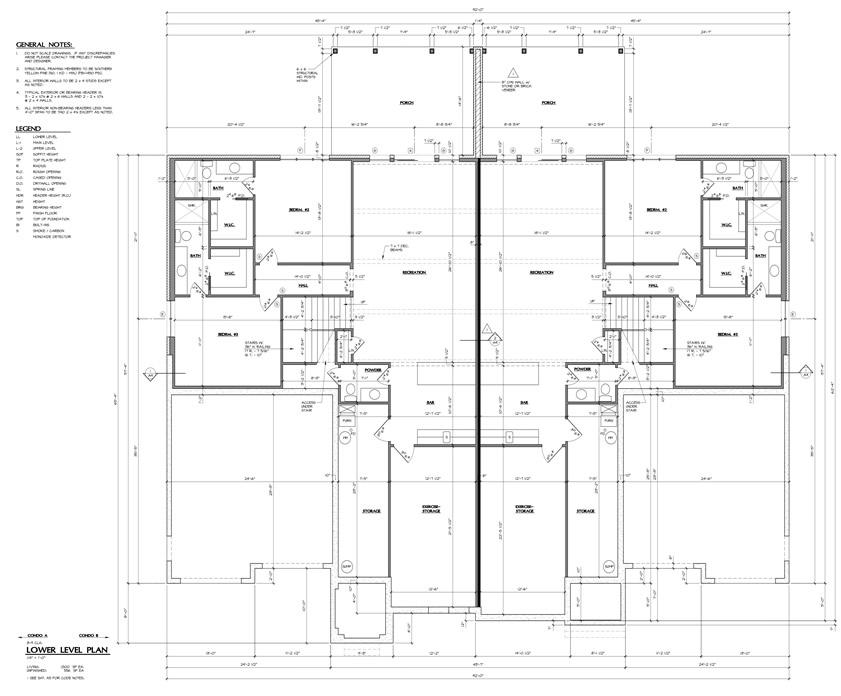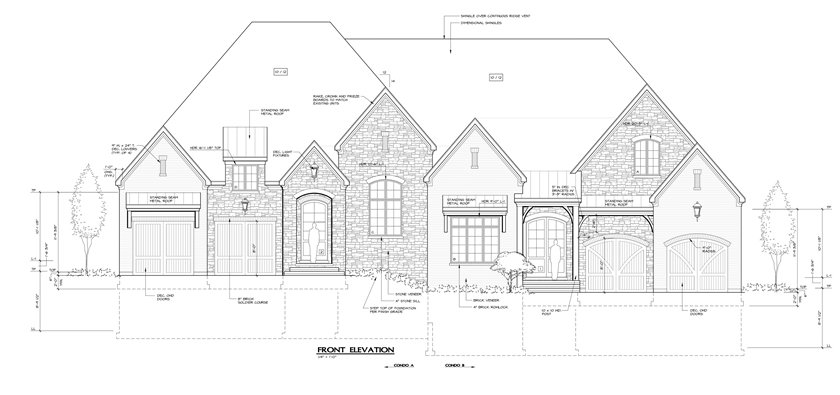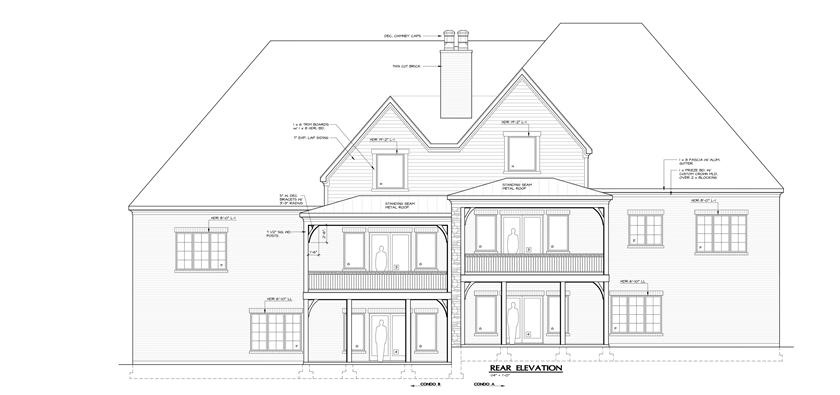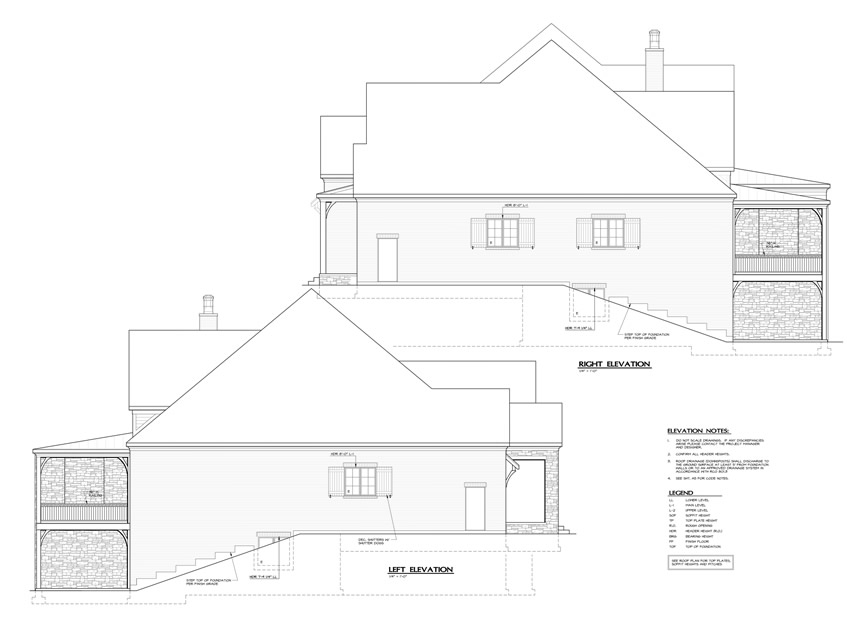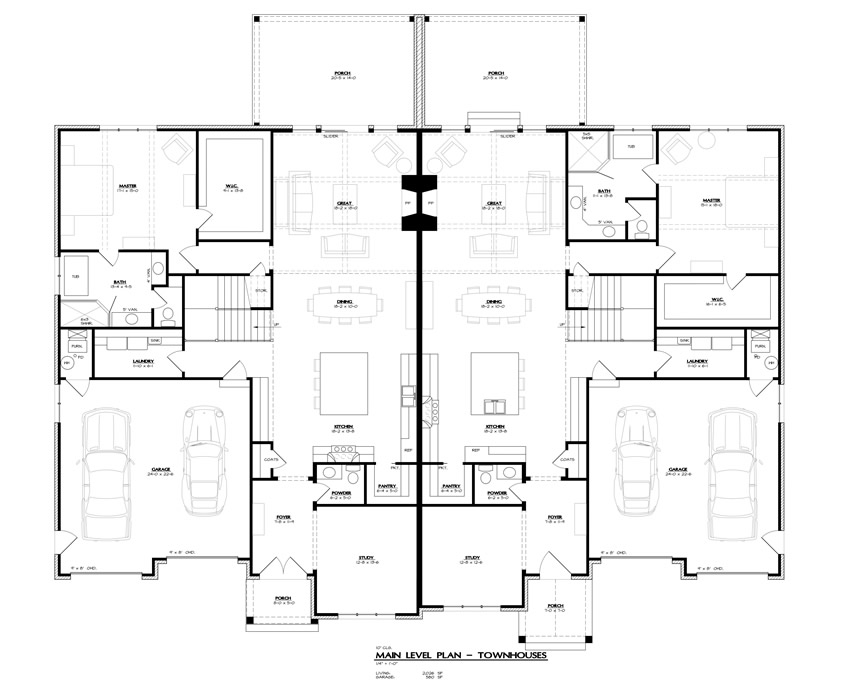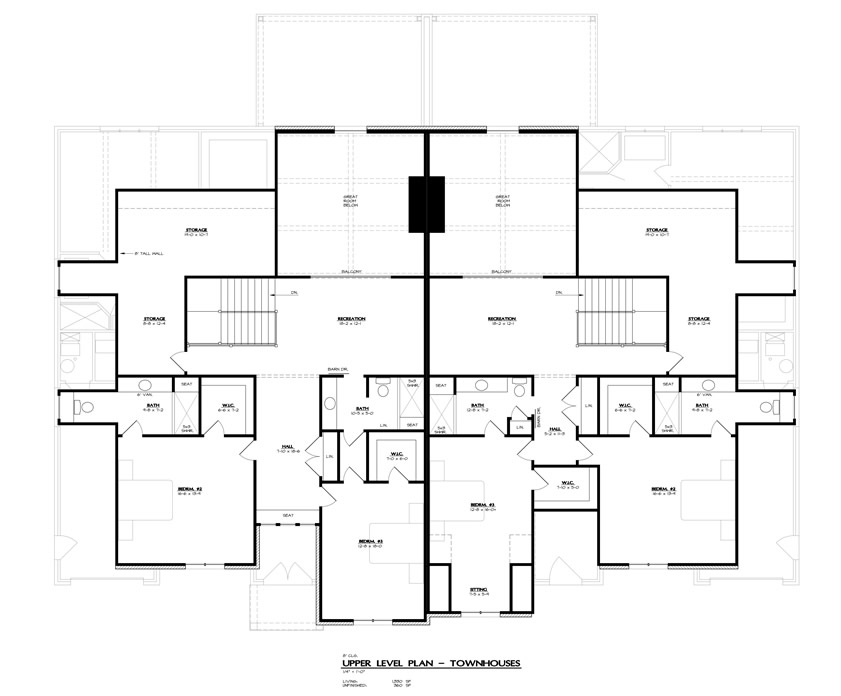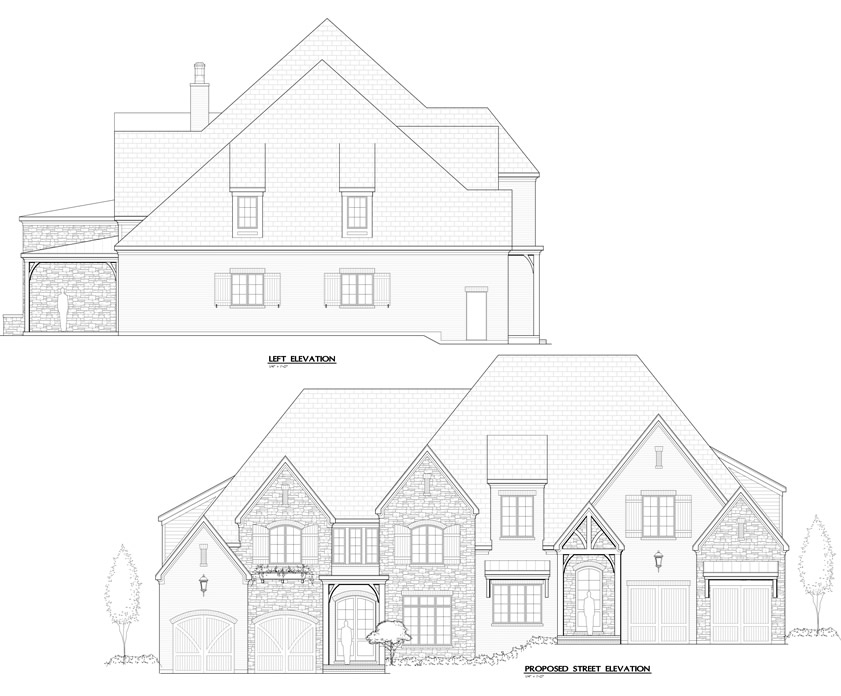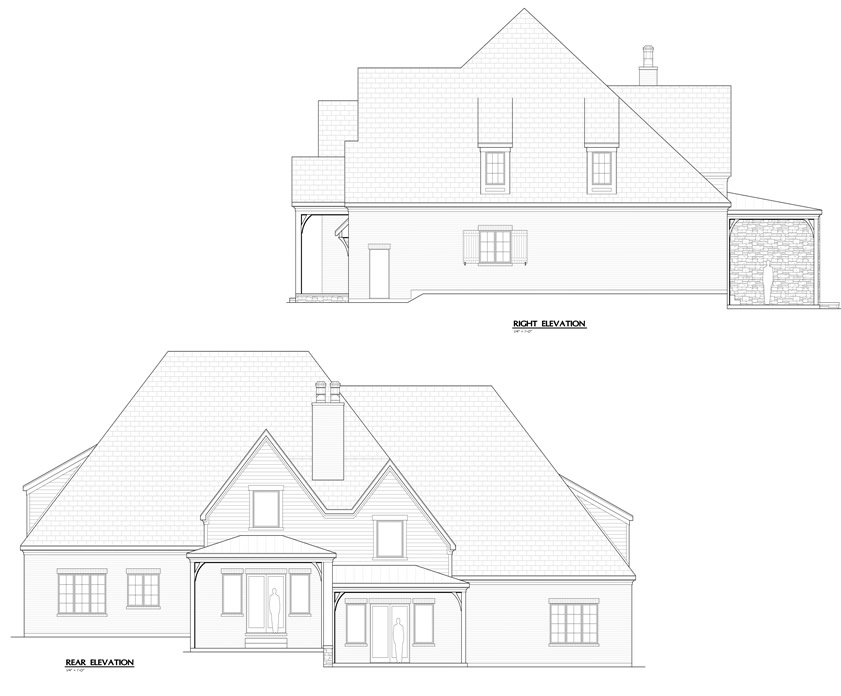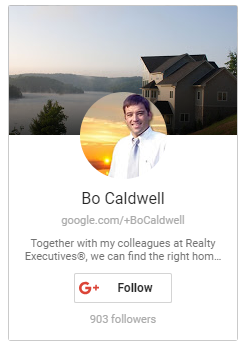New Construction at the Enclave in West Knoxville
This private gated community offers the finest luxury town houses located off Northshore Drive in West Knoxville. Award winning luxury home builder Clemens Company of Dayton, OH offers classic craftsman style architectural design with the modern innovation today's homeowners demand. Each luxury town home offers unique features unlike any showcased in Knoxville, TN today.
Two Models to chose from
Enjoy spacious Walk-out Basement Rancher 4 Bedrooms, 3.5 Baths and 4,187 sq ft of living space or 2 Story Townhouse 4 Bedrooms, 3.5 Baths and 3,754 sq ft of living space in this craftsman style home with two car garage. Amenities include Fiber Cement and Stone Siding, Stone gas burning fireplace, tile, hardwood and carpet flooring, 10" tongue and groove ceilings on main level, solid wood beams through out, ceiling fans, all high end Viking appliances, dishwasher, microwave, range/oven, refrigerator, smoke detector, custom Amish cabinets, Quartz counter-tops with center island, great room with wet bar, master bedroom main level, master bath, tile walk-in showers, his/her vanity sinks, modern bath tub, wired for Internet, patio composite decking with outdoor stone gas fireplace, professionally landscaped and more!
Bo Caldwell
(865) 719-1202
Limited availability on town homes - Call Today
Amenities
- Crown molding 7.25”, Foyer, Study, Master Bedroom, Upstairs loft
- Box Beams Great room with tongue grove ceiling/
- Timber trusses (Optional)
- 7.25” Base and 3.5” Casing
- Interior doors solid MDF flat panel square
- Doors to garage with dead bolts, front door 3 point lock system
- Oak stairs with box newel post with iron spindles
- Cabinets Amish made, with crown, hardware included, do not include table top at Island, and add cabinet at that location
- Cabinet hardware (allowance 750)
- Pantry base cabinets with granite top, bead board with bracets open shelving
- Closets per customer for design Material finish plywood painted or Closets by tailored living ( allowance 4,500)
- Box Mantle for Gas fireplace Heat and Glo with Stone. Stone Material 7.00 sq ft Hearth on floor flush with hardwood, granite or tile
- Gas fireplace Heat and Glo rear covered porch with wood mantel
- Hardwood floors 1/2”-5/8” glue down Hardwood Material 6.00 sq ft Main floor, Master and Closet
- Carpet 2nd floor Material 16.00 sq yard
- Ceramic tile, bath rooms and Laundry Material 4.00 sq ft
- Back Splash Kitchen (Optional)
- Drywall with radius corners and smooth ceilings
- 2-Interior paint wall colors flat or egg shell finish, 1 ceiling color flat, 1-trim colors, pre-catalyzed All paint Sherwin
- Granite tops material Baths and Laundry 6.50 sq ft, Kitchen, Master bath and powder Quartz, Triton Stone, installer Blue Galaxy. Standard edging.
- Front door Knotty alder or Maghogany,Garage doors Mahogany with standand openers. Keyless entry( Optional)
- Front door lock Emtek 3 point lock, Garage door locks with dead bolts Schlage, interior locks Schlage.
- Windows and sliding doors, Pella or Sierra Pacific aluminum wood clad
- Slider door will have additional locking to act as deadbolt
- Appliances Viking, Ref- FDBB5363E stainless front Oven- VSOE Speed oven- VMDD Cook top- VGSU5361 Dishwasher- stainless front Exhaust fan- Faber
- Faucets, Master , Kitchen, Powder-Brizo Laundry, upstairs baths- Delta Master tub soaking Toilets ADA with soft close lids Rough in plumbing for ice maker in kitchen Under mount sinks in baths porcelain Kitchen sink under mount Stainless Disposal Badger 1/2 Hp with air switch Water heater tankless gasNavian NPE – 240a2 with recirculating for hot water
- Lighting fixtures 5,000
- No shower doors included
- Covered porch stamped concrete- tongue and grove ceiling Patio next to porch stamped concrete per layout provided Front porch pavers bricks or stone Front driveway exposed aggregate
- Louvered Fence to cover trash can
- Landscape provided front and sides, Evergreeens provided between units in rear yard
- Electrical- per code, switches rocker panel( dimners optional)
- Heating A/C 1st floor – Lennox 90% gas furnace ML193 3 ton 14 seer A/C – Lennox ML14XC1 2nd floor – Lennox 2 ton 14 seer split heat pump
- Apoxy on garage floor ( Optional)
- Kitchen Aid Ice maker (Optional)
- Bath room mirrors and toilet paper holders supplied by owner installed by builder
- 2 gas lanterns on front of house to match first 2 buildings
- Metal standing seam roof per plan
Model 1 - 1429, 1431, 1437 Enclave Way Knoxville, TN 37919
Walk-Out Basement Rancher Floor Plan - 4,187 sq ft
1429 Listed at $1,179,000, 1431 Listed at $1,279,000
1437 Listed at $1,279,000 (Pending)
*Personal tours by appointment only! This is a private gated community. For more details of this new construction luxury townhouses for sale at the Enclave, contact Bo Caldwell with Realty Executives at (865) 719-1202.
Contact Bo Caldwell
Realty Executives at (865) 719-1202
Model 2 - 1424, 1426, 1430, 1432 Enclave Way Knoxville, TN 37919
2 Story Townhouse Floor Plan - 3,754 sq ft
1424 Listed at $1,125,000 (Pending)
1426 Listed at $1,125,000 (Pending)
1430 Listed at $1,098,000 (Pending)
1432 Listed at $1,079,000 (Pending)
*Personal tours by appointment only! This is a private gated community. For more details of this new construction luxury townhouses for sale at the Enclave, contact Bo Caldwell with Realty Executives at (865) 719-1202.























